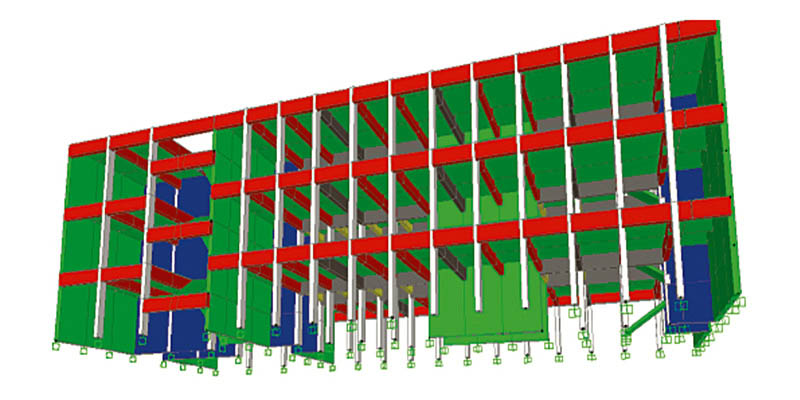Perde Duvarla Güçlendirmenin Davranışa Etkisi
Nejat BAYÜLKE
İnşaat Yüksek Mühendisi
Özet: Bu çalışmada bir okul binasına güçlendirme amacı eklenen perde duvarların yapıdaki kolonlara ve perde duvarlara gelen deprem yüklerinin payına olan etkisi incelenmiştir. İstanbul Kadıköy 30 Ağustos İlk Öğretim Okulu’nun taşıyıcı sisteminin üç boyutlu modeli Şekil- 1’de ve normal kat kalıp planı Şekil-2’de verilmektedir. Bu okulda ortalama beton dayanımı 75 kg/cm² olarak bulunmuştur. Yapı 1. derece deprem tehlike bölgesindedir. Zemin cinsi Z3’dür. Yapı kalıp planında Şekil-3‘de gösterilen yerlere konulan yeni betonarme perde duvarlarla güçlendirilmiştir. Yeni perde duvarların beton dayanımı 300 kg/cm² olarak öngörülmüştür. Güçlendirme öncesinde ve sonrasındaki yapı içindeki kolonlara ve perde duvarlara etkiyen yatay yükler sonlu elemanlar yöntemi ile incelenmiştir. Yapısal analiz de bütün döşemelere 150 kg/m² sabit yük, normal katlarda 350 kg/m² hareketli yük ve çatı katında 200 kg/m² hareketli yük alınmış ve de yapı ağırlığı bu analiz modelinde 2750 ton bulunmuştur.
Güçlendirme öncesi ve sonrası yapının sonlu elemanlar yöntemi ile hesaplanmış titreşim periyotları aşağıda Tablo-1’de verilmektedir. Yapının yalnızca uzun yönüne (x-yönüne) perde duvar eklenmiştir. Bu nedenle uzun yönde periyotta önemli bir azalma (yaklaşık %60) olmuştur. Kısa yönde de periyotta azalma (yaklaşık %10) vardır.
The Effect Of Curtain Wall Reinforcement On Behavior
Abstract: In this study, the effect of shear walls added to a school building for the purpose of reinforcement on the share of earthquake loads on the columns and shear walls in the building was investigated. The three-dimensional model of the carrier system of Istanbul Kadıköy 30 August Primary Education School is given in Figure-1 and the normal floor formwork plan is given in Figure-2. The average concrete strength in this school was found to be 75 kg/cm². The building is in the 1st degree earthquake hazard zone. Soil type is Z3. The building was reinforced with new reinforced concrete shear walls placed at the places shown in Figure-3 in the formwork plan. The concrete strength of the new shear walls is estimated as 300 kg/cm². Horizontal loads acting on the columns and shear walls in the building before and after the strengthening were investigated by the finite element method. In the structural analysis, a constant load of 150 kg/m² for all floors, a live load of 350 kg/m² for normal floors and a live load of 200 kg/m² for the attic, and the building weight was found to be 2750 tons in this analysis model.
The vibration periods calculated by the finite element method of the structure before and after the reinforcement are given in Table-1 below. A shear wall was added only on the long side (x-direction) of the building. For this reason, there was a significant decrease (about 60%) in the long-term period. There is also a decrease in the period (about 10%) in the short direction.
Makalenin tamamına ©Yapı Dünyası Dergisi 2012 Sayı: 2012/193-194 den ulaşabilirsiniz.





